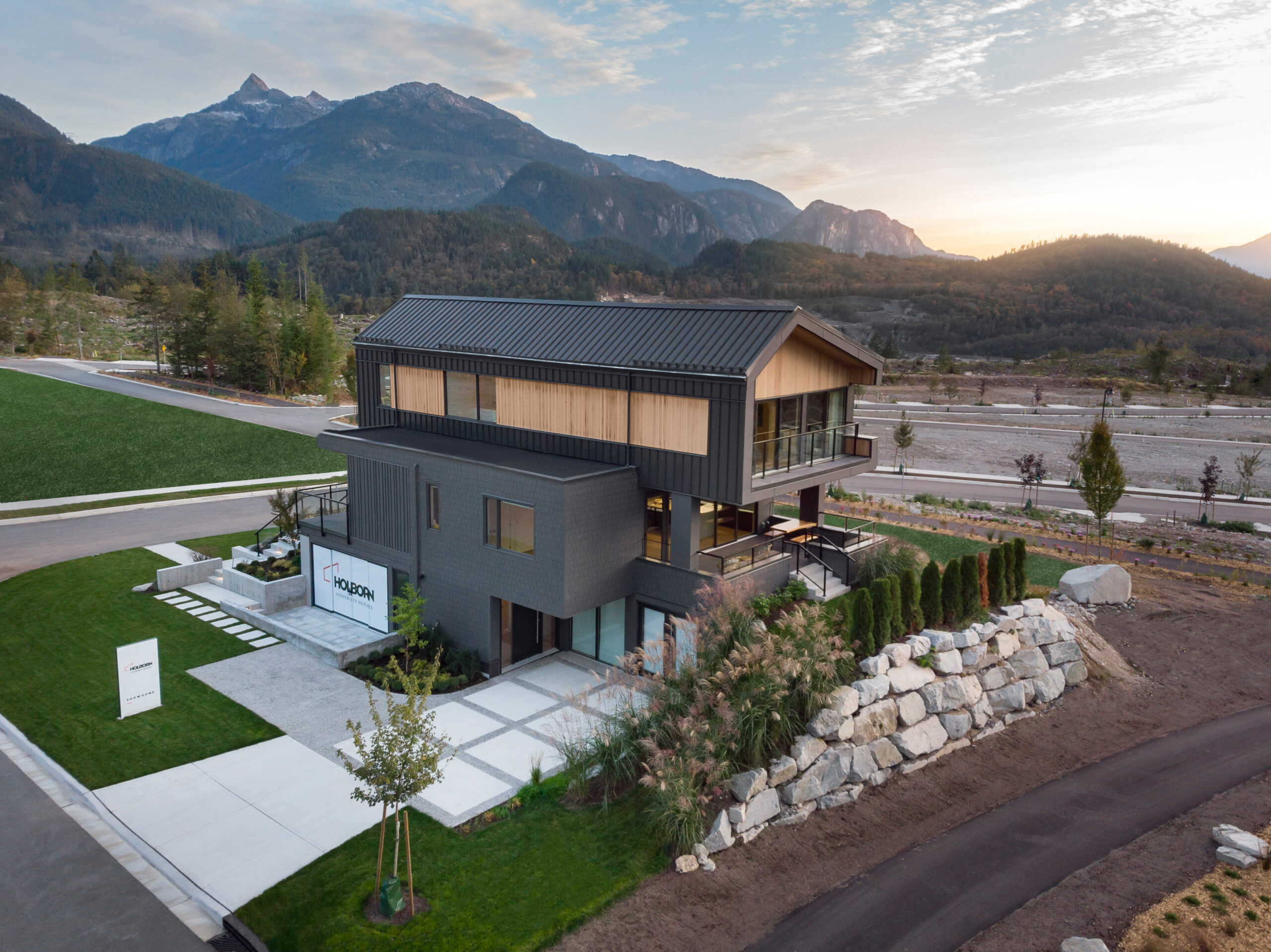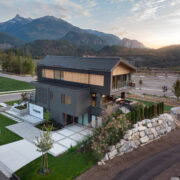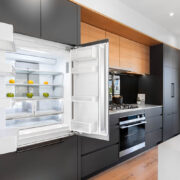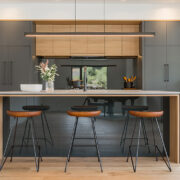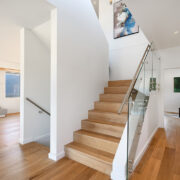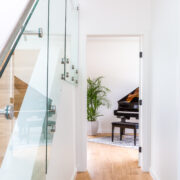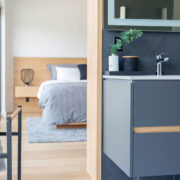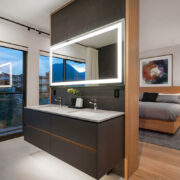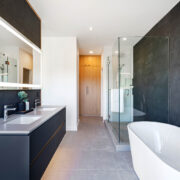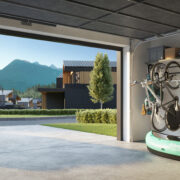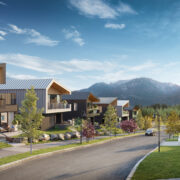Holborn Group Expands its University Heights Community in Squamish
The 51 single-family home development in Squamish is situated on 22 acres, with typical lot sizes ranging from 4,000 to 4,500 square feet.
The second phase of University Heights, Holborn Group’s master-planned community in Squamish, juxtaposes modern architecture and the natural landscape of the Garibaldi Highlands to create a unique neighbourhood in the growing town midway between Vancouver and Whistler.
“The landscape is so beautiful – so vast, serene and close to nature – it’s like a different world,” says Holborn CEO Joo Kim Tiah. “We realize that when you have such great natural landscape you cannot compete with it, you have to be the opposite of it, so the modern lines of the architecture juxtaposed against the softness of the landscape, enhances the overall [setting].”
The 51 single-family home development is situated on 22 acres, with typical lot sizes ranging from 4,000 to 4,500 square feet. The show home at 2949 Snowberry Place, Squamish, is one of six designs developed for the sub-division, says architect Frits de Vries, principal at Frits de Vries Architects + Associates.
The plans were developed around a strong connection to the outdoors, balancing privacy with mountain views, and supporting the active and diverse family lifestyles of the potential buyers, he says.
“In terms of massing, the overall design concept was a dark or stone plinth with an iconic volume rising above. The graphic roof shapes are identifiable to each home type and provide an architectural theme reminiscent of the mountain surroundings when viewed together across the neighbourhood. These volumes, combined with a considered palette, afford the development a cohesive modern character and emphasize a sense of place,” says de Vries.
Tiah describes Squamish – 45 minutes by car from both Vancouver and Whistler – as a “hidden gem” in the housing market adding that the new development offers designer custom homes at multi-family development prices. He believes buyers will include young families looking for single-family homes, some Squamish residents who want to move up and retires who want to downsize.
An added attraction is the development’s proximity to Quest University, ranked by Times Higher Education as one of Top 10 Most Beautiful Campuses in Canada.
The homes will feature strong connections between the exterior and interiors, with the open concept floor plan seamlessly linking the outdoor deck with the living, dining and kitchen spaces through to the rear patio and garden, says de Vries. Tempered glass and black aluminum railings ensure uninterrupted views of the natural beauty of the Garibaldi Highlands.
Potential buyers can choose from two interior design schemes. Sunrise is a light, soft palette while Silhouette, seen in the show home, is darker and more dramatic.
In addition to the architectural design, Frits de Vries Architects is also responsible for the interior selections that feature engineered hardwood flooring throughout (porcelain tiles in the bathrooms, mudroom and laundry) and nine-foot ceilings.
The theme of connectedness continues indoors, says de Vries, noting the millwork in the kitchen extends to other areas of the open plan space – such as the fireplace – to ensure the living areas are perceived as one large area.
The cabinetry in the show home kitchen comprises a mix of oak veneer and dark matte flat panels.
“Although dark materials provide contrast, the overall feeling is spacious and full of light,” says de Vries.
The appliances, including a Fisher & Paykel French-door refrigerator with the bottom drawer freezer, are integrated for a seamless look. The five-burner gas cooktop – including a wok burner and two semi-rapid burners – is also by Fisher & Paykel.
The grey colour countertops, including the four-by-eight-foot island in with its waterfall edges, are Raw Concrete by Caesarstone. The backsplash is back-painted glass while the low-profile cabinet pulls and the touch-latch mechanisms to open the upper cabinets, support the modern design choices seen throughout the interiors.
Above the island the contemporary Mumu pendant light fixture will be included in all homes (matte white with beech wood in the Sunrise palette, or matte black with walnut, as seen the show home’s Silhouette scheme).
In another example of the connectedness theme, the master bedroom and ensuite is one large space (the toilet is in a separate enclosure) designed to replicate a modern luxury hotel esthetic, says de Vries. The free-standing vanity wall with double undermount sinks allows the bedroom to flow into the ensuite.
The ensuite bathroom includes a freestanding soaker tub by Acritec and separate glass-enclosed shower with a Riobel rain shower head.
Laundry rooms, either on the main floor or upper floor, feature side-by-side Whirlpool washer and dryers.
Tiah says buyers first choose the lot, a selection that impacts the type and size of house that is suitable for the land.
“The show home is a representation of the specifications, but we also know that some buyers want to move more quickly. In anticipation of those people who don’t want to wait for a home to be built we are completing a few,” he says.
All homes have two-car garages with space to store all the outdoor gear that supports an active, outdoors lifestyle in Squamish, and energy-efficient heating is provided by a geothermal heat recovery pump in each home.
“I’m really proud of the design of the homes,” says Tiah. “I think it sets a new standard – these homes hold their own against any single-family home in Vancouver and B.C.”
Project: University Heights
Project address: The Crescent
Project City: Squamish
Developer: Holborn Group
Architect: Frits de Vries Architects
Interior designer: Frits de Vries Architects
Project size: 51 homes
Bedrooms: 3, 4 bedrooms + flex
Unit size: 2,206 to 3,500 square feet
Sales centre: 2949 Snowberry Place, Squamish, BC.
Sales centre hours: Thursday to Monday 9:00 AM to 5:00 PM
Phone: 604-568-7888
Website: holbornuh.ca

